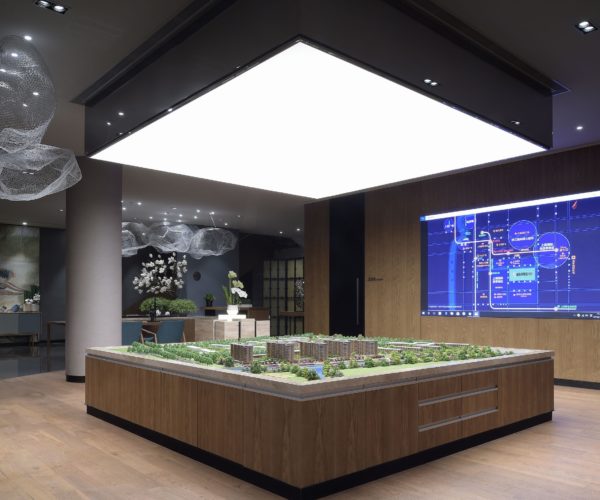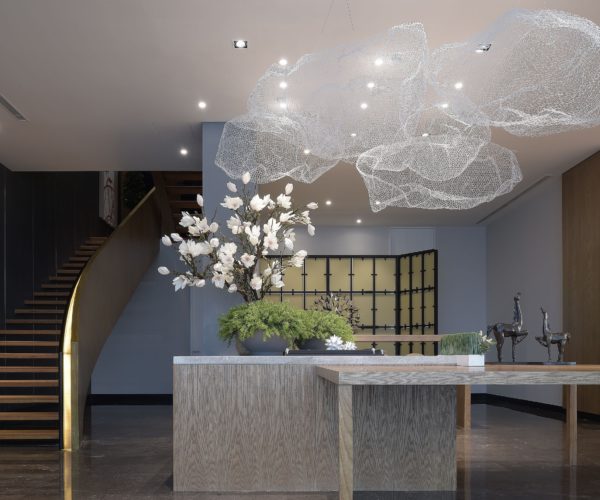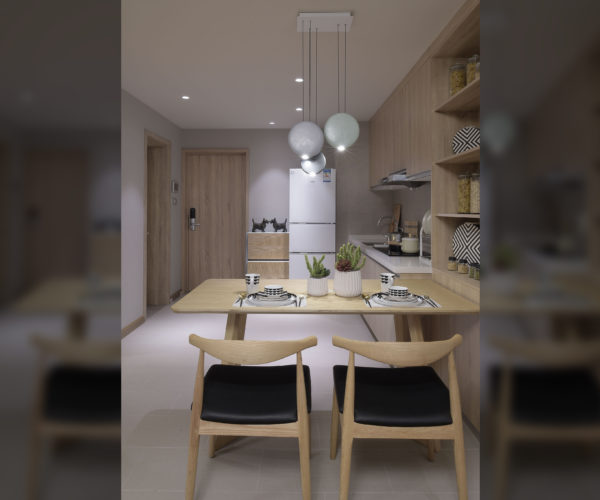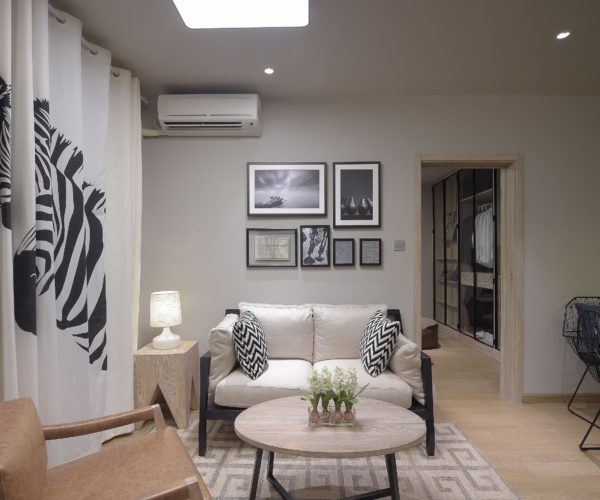



Sales Center and Model Room of Wutong Family
Wutong family is the first community service center for seniors developed by the China Taiping Insurance Group. It is built for the high-end pensioner market. The community is in Shanghai Zhoupu International Medical Park, with a construction area of 290,000 square meters and an estimated investment of CNY 3 billion (Appx. USD 428M).
The interior design of the sales center was simple and comfortable. The warm white lighting created a bright and relaxing atmosphere. A suspended sky-light box was used to illuminate the display area with natural light. The lighting design of the meeting area combined both direct and indirect illumination, providing a more private atmosphere.
The model house displays different activities of seniors’ daily life. In addition to the display function, the lighting design considered special accommodations required by the occupants. Due to challenges with vision and cognition, it is essential that the spaces are well lit and have uniformity of light dispersed throughout the space. The space is dominated by 3000K/4000K neutral light, creating a bright and comfortable home environment. In the model balconies and windows, 6500K high-color temperature ceiling lamps are used to simulate outdoor visual effects in an indoor closed space.
