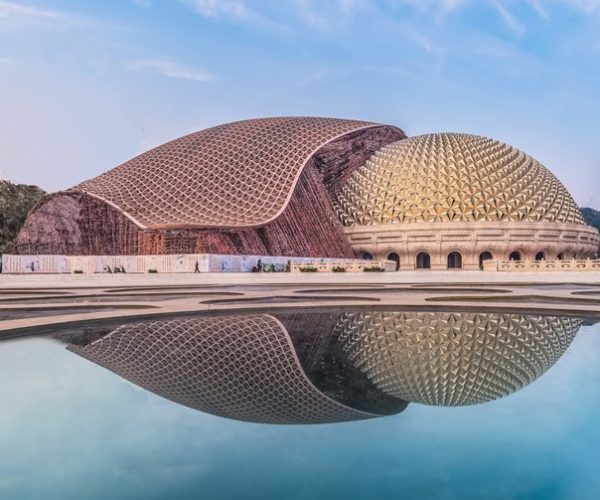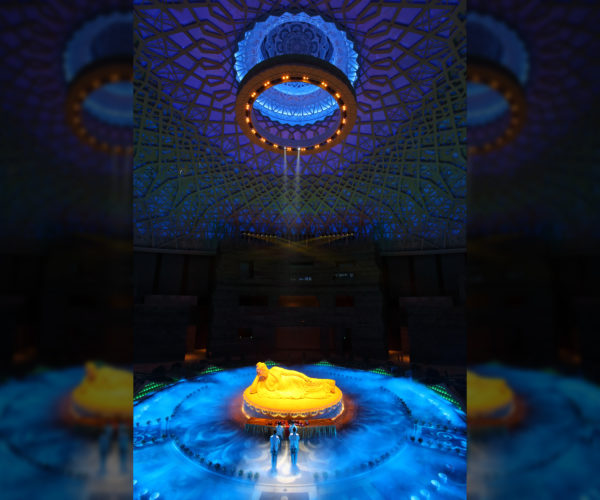

Usnisa Palace
Nanjing Niushou Mountain is famous for its origin of Niutou Sect of Chinese Zen Buddhism Culture, which has flourished for more than 1,700 years. Built in 2017, Usnisa Palace locates in the west peak of Niushou Mountain. It is 220 meters long, 160 meters wide and 90 meters high. The single construction area covers about 136,000 square meters.
The inside space of Usnisa Palace consists of 9 floors, with 6 floors underground and 3 floors above ground. The interior designer adopted many traditional Chinese construction techniques. The grotto culture elements in different stages of Buddhist development are selected as the creative materials, forming a Buddhist cultural and artistic space of the unity of heaven and human. The whole Usnisa Palace composes of three core spaces: Zen State Scenery, Great Usnisa Hall and Usnisa Worship Palace. In addition, it includes functions of convention, exhibition, catering and other commerce spaces.
To create different atmospheres of Zen cultures in three core spaces, ATL lighting consultants worked closely with interior designer, adopting and combining different leading-edge lighting technologies, e.g. daylighting, DALI and DMX controls and LED illumination in super large scale. The detailed lighting design solutions are illustrated in each space.
